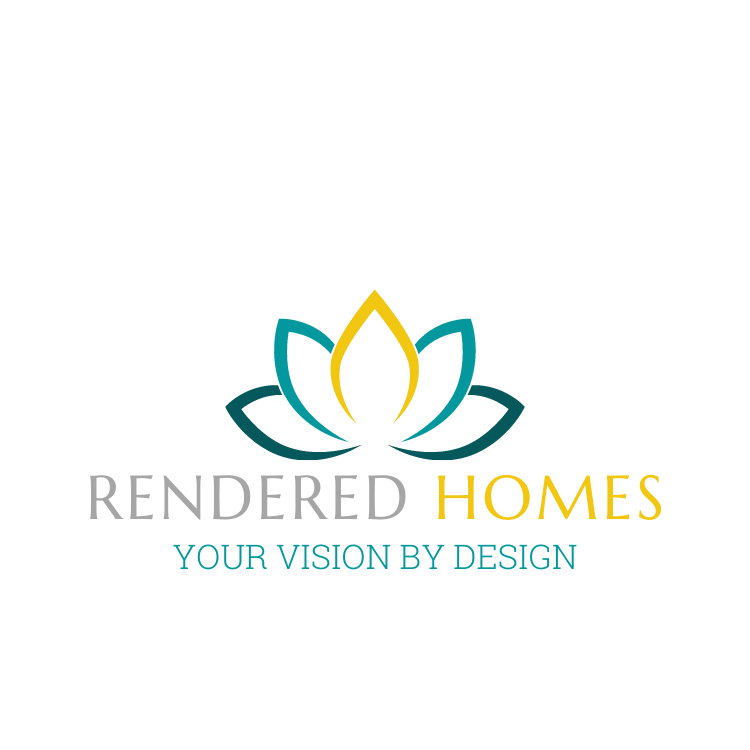Our Process
Adding onto your home or building your forever home?
Let's take the blueprints from the page to realistic vision with our 3D design services. Rendered Homes is a design services company with your lifestyle and wish list in mind. We provide concepts with a designer eye and expert educated guidance, so you can confidently discuss your project with a contractor or product supplier. The right package will be suggested and presented that includes revisions that you can use at any stage of your design.
Step 1: Zoom Meeting
Whether we do a Zoom meeting or in person consult; we will chat about your project, your wish list and what you hope to achieve. We review the available design services and customization to meet your design needs.
Step 2: a tAILORED AND cUSTOMIZED dESIGN
A services agreement estimate is sent for review within 24 hours after the initial meeting.
Upon signing up the design work begins.
If you decide to do E-design and send in your dimensions, please check out
HOW TO MEASURE on what detail is needed.
Send as many photos or idea book links by email to ensure the scope of the design project is covered.
If you choose to meet in person, plan on a scheduled 1-2hr meeting - for the survey and measurements.
Step 3: Draft Delivered
We will email you a rough draft with 2 design versions in black and white perspectives for your approval of one design direction. Don't worry we will review all questions and details.
We can adjust with tweaks or changes through revisions based upon your selected design service. This info can fine tune your design for final prints and color renderings will paint the canvas to bring your space to life. Another review is done through Zoom or in person to go over your fantastic new design.
Step 4: Design Plans Delivered
Once revisions are made the design deliverables are provided for you to print out for your supplier and contractor subs to get started on your project. This is a jump start on your renovation to help answer the sub contractor's design questions and you get your project priced out in a timely manner. Your vision blooms from line work to 3D visuals to share!





